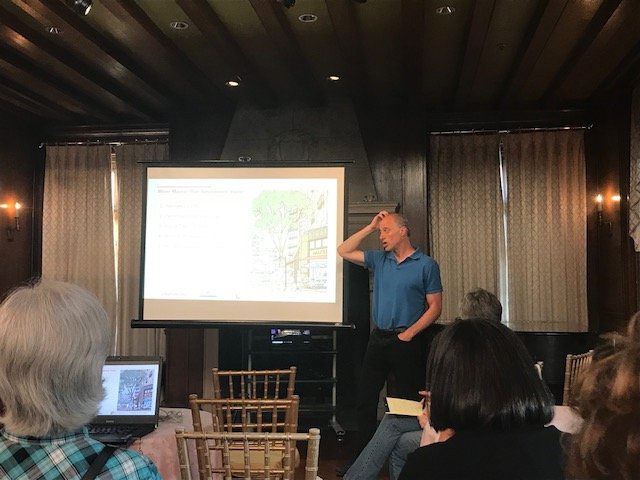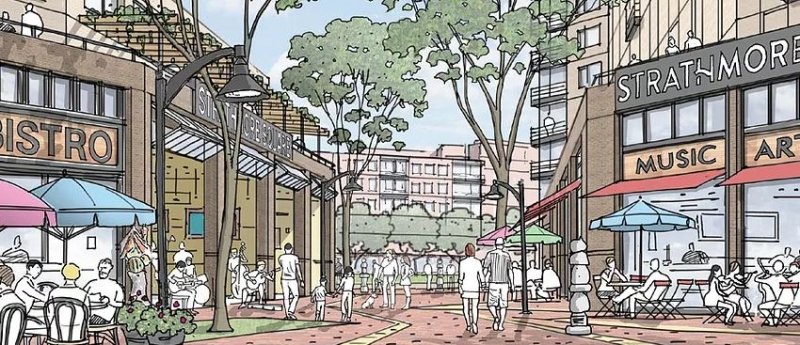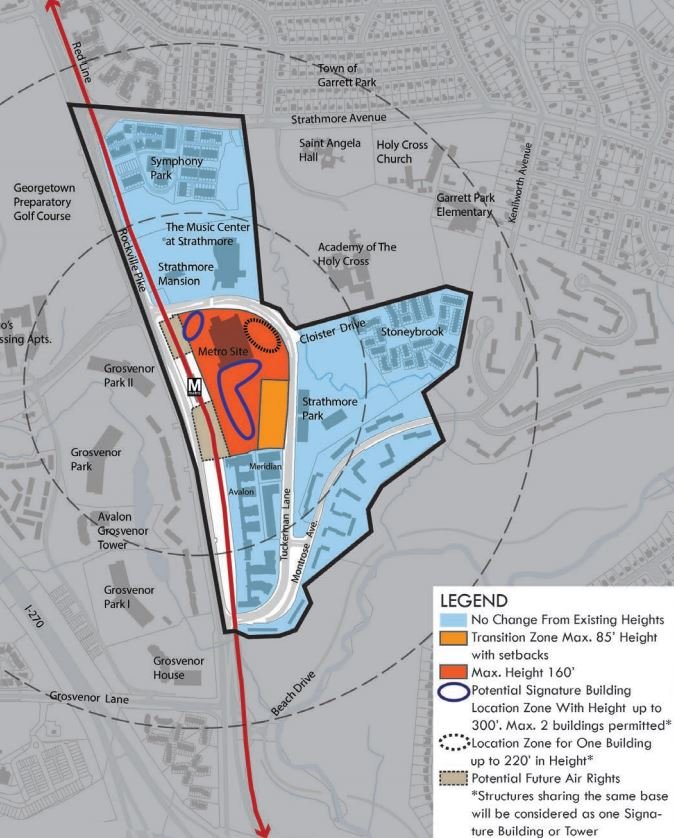Bethesda Magazine: Strathmore Square Developer Lays Out ‘Menu’ of Options
The decades-long project in North Bethesda could feature six buildings, with two 300-foot towers.
JUL. 11, 2018 | Written by Bethany Rodgers | BETHESDA MAGAZINE
Updated July 20, 2018 2:35 am
Andy Altman of Fivesquares Development gives an overview of the Strathmore Square project. Credit: Bethany Rodgers
A conceptual drawing of the future Strathmore Square neighborhood. Via Fivesquares Development.
A developer on Tuesday night showed community members a diagram laying out options for building a neighborhood on what’s now a parking lot and pond near the Grosvenor-Strathmore Metro station.
The team behind the Strathmore Square project is contemplating six separate buildings on the site, but most everything else is still up in the air about the plan to fill the last empty space around a Red Line stop. About 40 people gathered inside the Strathmore Mansion’s music room in North Bethesda to take a look at what one person called the developer’s “menu” of options.
Representatives of Fivesquares Development said the future neighborhood will be nestled inside a wooded ring of parkland and forest conservation area and will carry the sense of art and culture associated with The Music Center at Strathmore.
Andy Altman, Fivesquares managing principal, asked the audience to imagine stepping off the Metro and into the community.
“You immediately feel this sense that you are in a different kind of place,” he said.
Fivesquares is gearing up to send Montgomery County planners its initial concept for the decades-long project, a submission that will largely mirror what the developer pitched last year when officials were crafting a growth plan for the Grosvenor-Strathmore area. The plan could permit Fivesquares to build 1,400 new homes, according to county estimates, and would allow up to two “signature buildings” of up to 300 feet in height. There could also be a third high-rise that would be up to 220 feet tall, according to the growth document.
The diagram presented Tuesday showed one of the 300-foot towers standing just south of the Metro station garage, with the second “signature building” possibly located at the corner of Rockville Pike and Tuckerman Lane. An alternative site for the second tower would be on the south end of the property, near the Meridian at Grosvenor Station apartments. The 220-foot building could go on Tuckerman Lane across from Cloister Drive.
The buildings will be residential, although the developer is looking to put shops and eateries on the first floor of the structures. At Strathmore Square’s center will be a 1.2-acre village green that people will pass through on their way out of the Metro station and into surrounding neighborhoods.
Fivesquares representatives said they plan to provide pedestrian connections through the site running from the Metro station up toward Tuckerman Lane.
The project will also have to devote at least 15 percent of all residential units to affordable housing, per the growth plan adopted by the county.
Several residents of the Strathmore Park condos voiced concern about potential traffic congestion, the loss of trees on the project site and the visual impact of tall buildings.
Ron Kaplan, Fivesquares principal, argued that Strathmore Square will be an enhancement to the area.
“I believe with every ounce of my body, your values will increase because of this,” he said.
How many units? What type of housing is planned? Which building will be constructed first?
Kaplan was unable to answer these questions, saying it’s too early in the project to know for sure.
Kaplan said the first phase of the project could focus on the lower-rise structures proposed for the area across Tuckerman Lane from the Strathmore Park condos. Fivesquares is thinking of making those buildings senior housing or an assisted living community, he said.
The project site is owned by the Washington Metropolitan Area Transit Authority, and Kaplan said Fivesquares will enter into a 98-year land lease for a majority of the property. The developer might have to purchase certain portions of the site where it wants to build condo complexes, he said.
The developer is looking to submit its sketch plan to the Montgomery County Planning Department this month and start construction on the first residential building in 2020. Meanwhile, the planning department is processing a separate application to expand the Metro garage to offset the loss of the surface parking lot slated for redevelopment. The Planning Board is set to discuss the garage project July 19.
Planning board’s illustration of height plan for development on the Metro site. Signature building zones outline the areas where the 300-towers can be located and are not meant to represent the buildings’ actual footprint. Via Montgomery County Planning Department.
https://bethesdamagazine.com/2018/07/11/strathmore-square-developer-lays-out-menu-of-options/



